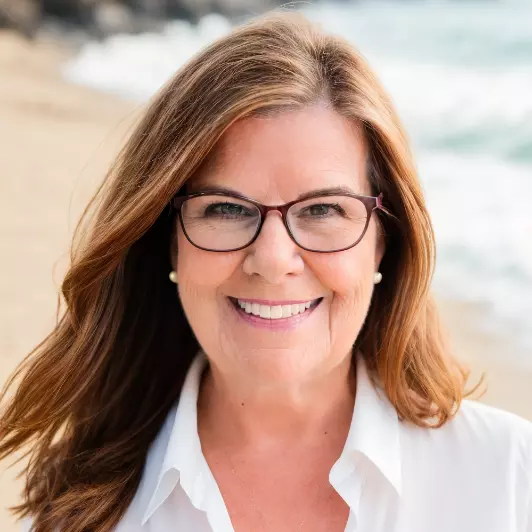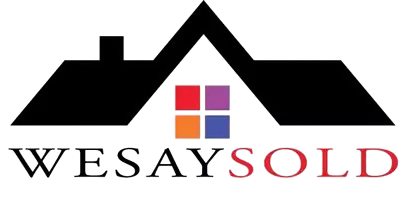For more information regarding the value of a property, please contact us for a free consultation.
Key Details
Sold Price $429,900
Property Type Single Family Home
Sub Type Single Family Residence
Listing Status Sold
Purchase Type For Sale
Square Footage 3,501 sqft
Price per Sqft $122
MLS Listing ID 939015
Sold Date 08/26/22
Bedrooms 4
Full Baths 3
HOA Y/N No
Total Fin. Sqft 3501
Year Built 2000
Annual Tax Amount $4,466
Tax Year 2021
Lot Size 0.720 Acres
Acres 0.72
Lot Dimensions 250.0 ft x 125.0 ft
Property Sub-Type Single Family Residence
Source Space Coast MLS (Space Coast Association of REALTORS®)
Land Area 3501
Property Description
FEAST YOUR EYES ON THIS RARE FIND LOCATED IN BEAUTIFUL ESTABLISHED COMMUNITY CLOSE TO ALL DAILY NEEDS, SHOPPING, DINING AND SCHOOLS PLUS MOMENTS AWAY FROM RIVER! HOME HAS A TRIPLE LOT WITH HUGE SCREENED IN POOL, AMAZING CURB APPEAL AND SPACIOUS OPEN FLOOR PLAN. HOME FEATURES OPEN KITCHEN OVERLOOKING THE FAMILY ROOM PLUS AN EAT IN AREA AND BREAKFAST BAR. MASTER BEDROOM IS LOCATED ON THE FIRST FLOOR ALONG WITH FORMAL LIVING AND DINING ROOMS PLUS THREE EXTRA BEDROOMS. THE POTENTIAL ON THIS HOME IS ENDLESS!
Location
State FL
County Indian River
Area 904 - Indian River
Direction I-95 S to Co Rd 512 in Fellsmere. Take exit 156 from I-95 S exit 156 toward Sebastian Turn left onto Co Rd 512 right onto Roseland Rd which becomes Laconia St left onto Periwinkle right onto Cavern
Interior
Interior Features Breakfast Bar, Breakfast Nook, Built-in Features, Eat-in Kitchen, Kitchen Island, Open Floorplan, Primary Bathroom - Tub with Shower, Primary Bathroom -Tub with Separate Shower, Primary Downstairs, Split Bedrooms, Vaulted Ceiling(s), Walk-In Closet(s)
Heating Central, Electric
Cooling Central Air, Electric
Flooring Tile
Furnishings Unfurnished
Appliance Gas Range, Other
Exterior
Exterior Feature ExteriorFeatures
Parking Features Attached
Garage Spaces 3.0
Pool In Ground, Private, Screen Enclosure
Roof Type Tile
Street Surface Asphalt
Porch Patio, Porch, Screened
Garage Yes
Building
Lot Description Wooded
Faces Northwest
Sewer Public Sewer
Water Public
Level or Stories Two
New Construction No
Others
HOA Name SEBASTIAN HIGHLANDS UNIT 11
Senior Community No
Tax ID 31382500001356000013.0
Acceptable Financing Cash
Listing Terms Cash
Special Listing Condition Real Estate Owned
Read Less Info
Want to know what your home might be worth? Contact us for a FREE valuation!

Our team is ready to help you sell your home for the highest possible price ASAP

Bought with Non-MLS or Out of Area



