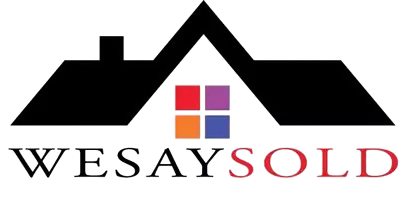For more information regarding the value of a property, please contact us for a free consultation.
Key Details
Sold Price $472,000
Property Type Single Family Home
Sub Type Single Family Residence
Listing Status Sold
Purchase Type For Sale
Square Footage 1,950 sqft
Price per Sqft $242
Subdivision The Falls At Sheridan Phase Ii
MLS Listing ID 909813
Sold Date 08/16/21
Bedrooms 3
Full Baths 2
HOA Fees $35/ann
HOA Y/N Yes
Total Fin. Sqft 1950
Year Built 1998
Annual Tax Amount $1,969
Tax Year 2020
Lot Size 0.430 Acres
Acres 0.43
Property Sub-Type Single Family Residence
Source Space Coast MLS (Space Coast Association of REALTORS®)
Property Description
Beautifully maintained home in the gated community of The Falls at Sheridan in West Melbourne. Lushly landscaped, irrigation system on well, roof 2017 with solar tubes, gas heat pump HVAC 2020, custom kitchen remodel with accent lighting and granite, master bath remodel with marble tile and flooring, porcelain tile throughout balance of home with custom inlays, screened pool/spa with gas heating and interior controls, water heater leased through gas company- transferable to buyer, tiled garage floor, insulated garage door, hurricane shutters, laundry tub and attic pull down stairs. Conveniently located near shopping, major arteries and medical facilities. Coveted school district.
Location
State FL
County Brevard
Area 331 - West Melbourne
Direction Wickham Road north of Highway 192 (south of Sarno), west on Sheridan Road, south into entrance of The Falls of Sheridan-gated. Turn right on Linville Falls Drive, home will be on the right.
Interior
Interior Features Breakfast Bar, Ceiling Fan(s), Open Floorplan, Pantry, Primary Bathroom - Tub with Shower, Primary Bathroom -Tub with Separate Shower, Primary Downstairs, Solar Tube(s), Split Bedrooms, Vaulted Ceiling(s), Walk-In Closet(s)
Heating Central
Cooling Central Air
Flooring Marble, Tile
Furnishings Unfurnished
Appliance Dishwasher, Dryer, Gas Water Heater, Ice Maker, Microwave, Refrigerator, Washer
Laundry Electric Dryer Hookup, Gas Dryer Hookup, Sink, Washer Hookup
Exterior
Exterior Feature Outdoor Shower, Storm Shutters
Parking Features Attached, Garage Door Opener
Garage Spaces 2.0
Pool Gas Heat, In Ground, Private, Screen Enclosure, Other
Utilities Available Cable Available, Electricity Connected, Natural Gas Connected
Amenities Available Maintenance Grounds, Management - Full Time, Management - Off Site, Playground
View Pool
Roof Type Shingle
Street Surface Asphalt
Porch Patio, Porch, Screened
Garage Yes
Building
Lot Description Sprinklers In Front, Sprinklers In Rear
Faces South
Sewer Public Sewer
Water Public, Well
Level or Stories One
New Construction No
Schools
Elementary Schools Roy Allen
High Schools Melbourne
Others
HOA Name Sue Stewart Sentry Mgmt
Senior Community No
Tax ID 27-36-35-02-0000a.0-0013.00
Acceptable Financing Cash, Conventional, FHA, VA Loan
Listing Terms Cash, Conventional, FHA, VA Loan
Special Listing Condition Standard
Read Less Info
Want to know what your home might be worth? Contact us for a FREE valuation!

Our team is ready to help you sell your home for the highest possible price ASAP

Bought with Keller Williams Realty Brevard



