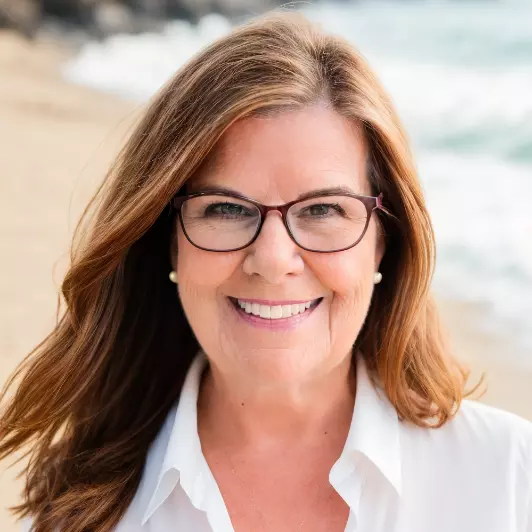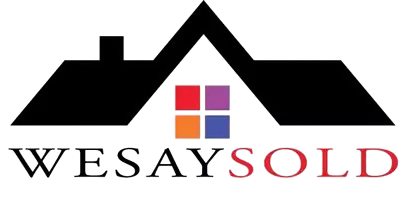For more information regarding the value of a property, please contact us for a free consultation.
Key Details
Sold Price $1,590,000
Property Type Single Family Home
Sub Type Single Family Residence
Listing Status Sold
Purchase Type For Sale
Square Footage 4,692 sqft
Price per Sqft $338
Subdivision Wyndham At Duran
MLS Listing ID 924283
Sold Date 01/31/22
Bedrooms 5
Full Baths 5
HOA Fees $1,806
HOA Y/N Yes
Total Fin. Sqft 4692
Year Built 2014
Annual Tax Amount $12,594
Tax Year 2021
Lot Size 0.360 Acres
Acres 0.36
Property Sub-Type Single Family Residence
Source Space Coast MLS (Space Coast Association of REALTORS®)
Property Description
Meticulously crafted custom estate home in the exclusive gated golf community of Wyndham at Duran represents one of Brevard County's finest examples of contemporary coastal living. Situated on a .36-acre north exposure lot, with a circular driveway and split car garages, this home embraces the sought-after Great Room floor plan with an abundance of windows and glass sliders that take full advantage of the pool, lanai and lake views. This open layout centers the Great Room as the hub of the home, surrounded by the gourmet kitchen, entertainment space, dining area and a private office. Enjoy the convenience and luxury of state-of-the-art SAVANT home automation that allows smart phone controls of security, entertainment, and environmental systems. This home celebrates casual elegance... with a neutral color palette of textures and finishes tastefully utilized throughout to add dimension and warmth and allows bespoke details to take center stage: designer window treatments, luxurious architectural details, stacked stone, hand-scraped wood flooring, crown molding and natural stone surfaces. '||chr(10)||'Year-round outdoor living and entertaining is a Florida ethos, and this home is equipped with everything needed to make the most of our climate. Impact windows and sliders blur the line between indoor and outdoor entertaining by uniting the spacious Great Room, covered patio and lanai spaces. The sprawling patio is warmed with stack stone details and wood paneled ceiling that shades spacious areas for lounging, dining, relaxing, and cooking. The L- shaped granite topped summer kitchen houses the professional-grade gas grill, refrigerator, and sink, and provides a seating area for guests to gather and interact with the chef. '||chr(10)||'Recharge in your private natural gas and solar heated saltwater pool and spa within the generously sized lanai, perfect for alfresco living. The gourmet kitchen features an enormous island overlooking the Great Room and the dining area with butted-glass windows to take advantage of natural lighting and breathtaking water vistas. The kitchen is beautifully finished with custom cabinetry, granite, tile backsplash, stainless steel appliances, warming drawer and a pot filler. The kitchen is served by a huge private food pantry that continues under the second story staircase perfect for additional kitchen storage and can be used for a custom wine storage area.'||chr(10)||'Designed as a tranquil owner respite, the master suite has a grand entrance highlighted by a lovely lighted art niche, distressed hand-scraped wide-plank wood flooring, and abundant light from the glass sliders and windows to your private lanai entertainment area and fireplace. The master bath is an oasis with a large soaking tub beautifully framed by a decorative tile inlay and access to your private garage space, with dedicated connection for charging your electric car. Dual dark wood vanities, an oversized walk-in shower, and dual custom closets elegantly round out the primary living space. '||chr(10)||'The private office overlooks the motor court and has soaring ceilings, built in bench seating/storage, and 2 large closets. The luxurious guest wing is quietly nestled opposite the primary wing and includes two large bedrooms, each with private full bathroom access, and a sitting room that can be used for entertainment, a secondary office or transitional space for guests. Additional insulation was installed within the walls to isolate this wing of the home from the main living area. Enjoy a fenced area for animals off the sitting room with plenty of green space, landscaping, and privacy. The professionally installed and maintained natural gas Whole-House 22,000KW generator is located here, which is perfect backup power and eases the mind during storm season.'||chr(10)||'Like the Great Room, the Media Room features beautiful water views and a full functioning 120-inch projection movie screen system with Surround Sound Audio and access to whole house audio equipment stored in the large walk-in closet. Every well run home has dedicated space for organizing mail, receipts, keys, calendars, schedules etc. This home's command center is located at the entrance from the main garage and offers desk space, a landing zone for personal items and space for a secondary full-size refrigerator to service house guests in addition to a laundry tub and washer/dryer space.'||chr(10)||'Upstairs, you will find a dazzling second floor club room with a true "mini kitchen" wet bar area and lanai overlooking the lake. This space is large enough for a pool table and movie room with full furniture. A 5th bedroom and private full bath boasts elevated views of the lake and privacy for guests and entertainment space separate from the main floor. A built-in whole house gas generator is perfect for backup power and easy of mind during storm season.'||chr(10)||'Superior finishes, soothing tones, and lush landscaping foster the comforting environment with a timeless elegance, confirming this home as a premier example of the best in contemporary golf course living.
Location
State FL
County Brevard
Area 217 - Viera West Of I 95
Direction From I-95 and Wickham Road, take Wickham west, past Health first, Wyndham at Duran is on the right. Once through gate guard, take first left, house is on the right.
Interior
Interior Features Breakfast Bar, Built-in Features, Ceiling Fan(s), Eat-in Kitchen, His and Hers Closets, Kitchen Island, Open Floorplan, Pantry, Primary Bathroom - Tub with Shower, Primary Bathroom -Tub with Separate Shower, Primary Downstairs, Split Bedrooms, Walk-In Closet(s), Wet Bar
Heating Electric, Heat Pump
Cooling Central Air, Electric, Zoned
Flooring Carpet, Tile, Wood
Fireplaces Type Other
Furnishings Unfurnished
Fireplace Yes
Appliance Convection Oven, Dishwasher, Disposal, Gas Range, Gas Water Heater, Microwave, Refrigerator
Laundry Electric Dryer Hookup, Gas Dryer Hookup, Sink, Washer Hookup
Exterior
Exterior Feature Outdoor Kitchen, Storm Shutters
Parking Features Attached, Garage, Garage Door Opener
Garage Spaces 3.0
Fence Fenced, Wrought Iron
Pool Gas Heat, In Ground, Screen Enclosure, Solar Heat, Waterfall, Other
Utilities Available Electricity Connected, Natural Gas Connected
Amenities Available Maintenance Grounds, Management - Full Time, Management - Off Site
Waterfront Description Lake Front,Pond
View Lake, Pond, Pool, Water
Roof Type Tile
Street Surface Asphalt
Porch Patio, Porch, Screened
Garage Yes
Private Pool Yes
Building
Faces South
Sewer Public Sewer
Water Public
Level or Stories Two
New Construction No
Schools
Elementary Schools Quest
High Schools Viera
Others
HOA Name LeLand Management Darcie Madison,
HOA Fee Include Security
Senior Community No
Tax ID 26-36-08-Uh-0000b.0-0004.00
Security Features Gated with Guard,Security Gate,Security System Owned
Acceptable Financing Cash, Conventional
Listing Terms Cash, Conventional
Special Listing Condition Standard
Read Less Info
Want to know what your home might be worth? Contact us for a FREE valuation!

Our team is ready to help you sell your home for the highest possible price ASAP

Bought with Compass Florida, LLC



