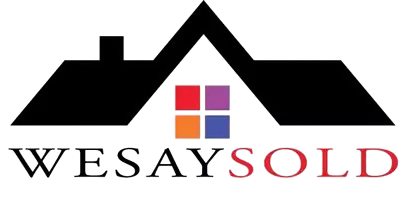For more information regarding the value of a property, please contact us for a free consultation.
Key Details
Sold Price $255,000
Property Type Single Family Home
Sub Type Single Family Residence
Listing Status Sold
Purchase Type For Sale
Square Footage 1,973 sqft
Price per Sqft $129
Subdivision N 1/2 Of Nw 1/4 Of Ne 1/4 Ex Orb
MLS Listing ID 908733
Sold Date 11/01/21
Bedrooms 4
Full Baths 3
Half Baths 1
HOA Y/N No
Total Fin. Sqft 1973
Year Built 1961
Annual Tax Amount $2,062
Tax Year 2020
Lot Size 0.360 Acres
Acres 0.36
Lot Dimensions 158.0 x 99.0 ft.
Property Sub-Type Single Family Residence
Source Space Coast MLS (Space Coast Association of REALTORS®)
Land Area 3367
Property Description
Exceptionally well-built house completing renovations, to include full restoration of the 1,295 cubic foot inground pool. Terrazzo floors have been renewed to gleam with their original beauty. This sturdy, hurricane-resistant 4-bedroom, 3 full-bath home has upgrades throughout and 2017 roof. Freshly painted exterior, interior with new interior doors. 2-car garage has shower installed for bathers, a 6 ft. x 24 ft. screened pool-side porch, There are 2 driveways, one for the house, and one with the two-car garage. Between them one can store up to seven vehicles, possibly more. There's no HOA, so boat storage is possible. The front yard itself is festooned with giant oaks with draping Spanish moss that provides cool shade during hot, summer days. This home is great catch and sits along a quiet, gentrifying neighborhood street in Titusville Gardens, close to the I-95 interchange and the engineering jobs at Cape Canaveral.
Location
State FL
County Brevard
Area 103 - Titusville Garden - Sr50
Direction US 1 to Garden Street before S. MANTOR AVE on Left. House on left. From I-95, take the FL-406 exit, EXIT 220, toward Titusville/Historic District. 1.2 miles on FL-406. MANTOR AVE is on the right.
Interior
Interior Features Built-in Features, Ceiling Fan(s), Open Floorplan, Primary Bathroom - Tub with Shower, Primary Bathroom -Tub with Separate Shower, Primary Downstairs, Split Bedrooms
Heating Electric
Cooling Central Air
Flooring Terrazzo, Tile
Furnishings Partially
Appliance Dishwasher, Electric Range, Electric Water Heater, Refrigerator
Laundry Electric Dryer Hookup, Gas Dryer Hookup, In Garage, Washer Hookup
Exterior
Exterior Feature ExteriorFeatures
Parking Features Detached, RV Access/Parking
Garage Spaces 2.0
Fence Chain Link, Fenced
Pool In Ground, Private
Utilities Available Cable Available, Electricity Connected, Water Available
View Pool
Roof Type Shingle
Street Surface Asphalt
Porch Patio, Porch
Garage Yes
Building
Faces West
Sewer Public Sewer
Water Public
Level or Stories One
New Construction No
Schools
Elementary Schools Oak Park
High Schools Astronaut
Others
Pets Allowed Yes
Senior Community No
Tax ID 22-35-05-00-00040.0-0000.00
Acceptable Financing Cash, Conventional, FHA, VA Loan
Listing Terms Cash, Conventional, FHA, VA Loan
Special Listing Condition Standard
Read Less Info
Want to know what your home might be worth? Contact us for a FREE valuation!

Our team is ready to help you sell your home for the highest possible price ASAP

Bought with Robert Slack LLC



