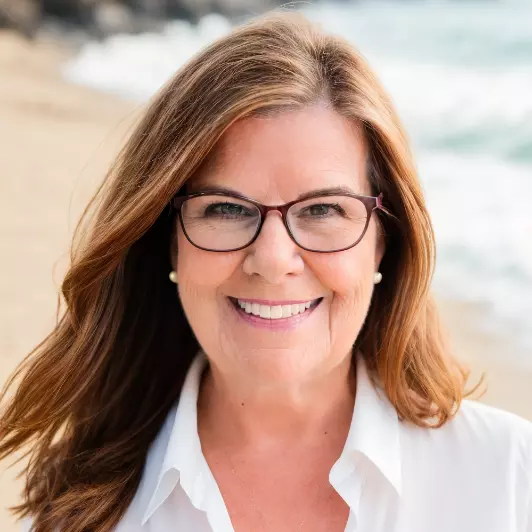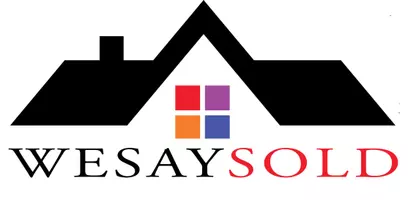For more information regarding the value of a property, please contact us for a free consultation.
Key Details
Sold Price $429,000
Property Type Single Family Home
Sub Type Single Family Residence
Listing Status Sold
Purchase Type For Sale
Square Footage 2,296 sqft
Price per Sqft $186
Subdivision East Bay Plantation Phase 1 Replat
MLS Listing ID 914156
Sold Date 10/15/21
Bedrooms 4
Full Baths 2
Half Baths 1
HOA Fees $236
HOA Y/N Yes
Total Fin. Sqft 2296
Year Built 1993
Annual Tax Amount $2,603
Tax Year 2020
Lot Size 8,712 Sqft
Acres 0.2
Property Sub-Type Single Family Residence
Source Space Coast MLS (Space Coast Association of REALTORS®)
Property Description
You really need to see this one! Located in desirable East Bay Plantation, this 4 bedroom, 2.5 bath home has been fully renovated in the last year. Gray wood look tile throughout, with luxury vinyl plank in the his and hers master closets. Open concept dining room and kitchen for entertaining, with large island including waterfall quartz counters, white shaker cabinets, farm sink, Samsung appliances and natural gas cooking. Spacious gathering room with soaring 20' ceiling and tons of natural light. Primary bedroom offers en suite bathroom with walk-in shower, private water closet, and 2 oversized walk in closets. First floor bedroom with 1/2 bath is perfect for an office or guest room. Inside laundry room with cabinets and front load Samsung washer and dryer including pedestals. New roof in 11/2018. New insulated and hurricane rated garage door with ultra quiet WiFi enabled smart opener. Large shaded back yard with view of lake can be fenced. 10 minutes to I-95 and 15 minutes to the beaches! Community has a pool and tennis courts.
Location
State FL
County Brevard
Area 321 - Lake Washington/S Of Post
Direction From North Wickham Road West on Post Road to left on Saint Armens Circle into East Bay Plantation. Left again on Saint Armens Circle to property on right.
Interior
Interior Features Breakfast Bar, Ceiling Fan(s), His and Hers Closets, Kitchen Island, Open Floorplan, Pantry, Primary Bathroom - Tub with Shower, Split Bedrooms, Walk-In Closet(s)
Heating Central, Natural Gas
Cooling Central Air, Electric
Flooring Tile, Vinyl
Furnishings Unfurnished
Appliance Dishwasher, Disposal, Dryer, Gas Range, Gas Water Heater, Microwave, Refrigerator, Washer
Exterior
Exterior Feature ExteriorFeatures
Parking Features Attached, Garage Door Opener
Garage Spaces 2.0
Pool Community
Utilities Available Natural Gas Connected
Amenities Available Maintenance Grounds, Management - Full Time, Tennis Court(s)
Roof Type Shingle
Accessibility Grip-Accessible Features
Porch Porch
Garage Yes
Building
Faces East
Sewer Public Sewer
Water Public
Level or Stories Two
New Construction No
Schools
Elementary Schools Longleaf
High Schools Eau Gallie
Others
Pets Allowed Yes
HOA Name ebphoa.presidentgmail.com
Senior Community No
Tax ID 27-36-01-02-00000.0-0047.00
Security Features Smoke Detector(s)
Acceptable Financing Cash, Conventional, FHA, VA Loan
Listing Terms Cash, Conventional, FHA, VA Loan
Special Listing Condition Standard
Read Less Info
Want to know what your home might be worth? Contact us for a FREE valuation!

Our team is ready to help you sell your home for the highest possible price ASAP

Bought with Blue Marlin Real Estate




