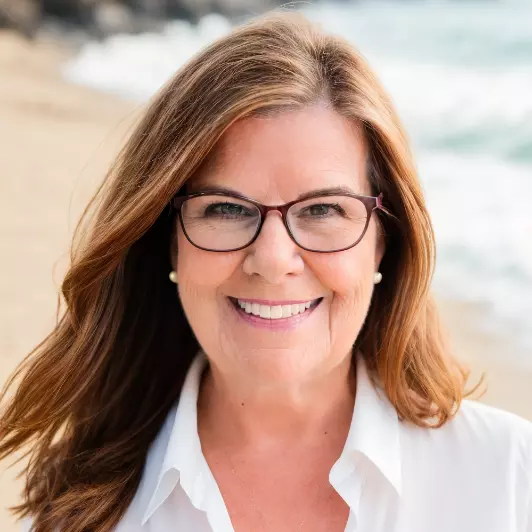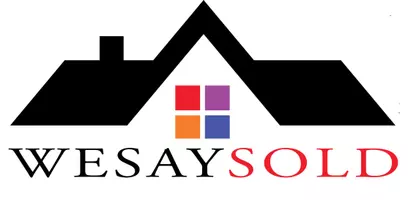For more information regarding the value of a property, please contact us for a free consultation.
Key Details
Sold Price $1,550,000
Property Type Single Family Home
Sub Type Single Family Residence
Listing Status Sold
Purchase Type For Sale
Square Footage 3,211 sqft
Price per Sqft $482
Subdivision Oyster Cove
MLS Listing ID 935409
Sold Date 08/10/22
Bedrooms 4
Full Baths 2
Half Baths 1
HOA Y/N Yes
Total Fin. Sqft 3211
Originating Board Space Coast MLS (Space Coast Association of REALTORS®)
Year Built 1990
Annual Tax Amount $765
Tax Year 2021
Lot Size 0.620 Acres
Acres 0.62
Property Sub-Type Single Family Residence
Property Description
Welcome to 100 Oyster Place... Here is your chance to feel all Florida has to offer living on the water. Step inside the 3211 sq/ft under ice cold air spacious home and you immediately see the endless river views. From the vaulted ceilings to the amazing amounts of natural light both the formal dining room and formal living room are sure to please. Step into the kitchen with beautiful granite counters and stainless steel appliances overlooking a wonderful family room with a wood burning fire place and river views. The staircase leads you to the 2nd floor which is the Primary Suite with another fire place & screened patio with stunning sunrise views. Step out from the 1st floor huge screened patio and walk this plush space complete with fenced dog area and a wonderful dock and boathouse. Here you can watch the sun rise and all the launces from the Cape. Enjoy all the wonderful sights and sounds of Florida's animals both above and below the tranquil water. Your free daily dolphin show is sure to please. The matching tile boat house awaits you family boat and/or jet ski(s) and all the other fun water toys. Back on the property you find a matching tile shed for storage/gardening tools or even you pool equipment if you decide to add an amazing pool to your tropical oasis. Speaking of maybe adding, there is also great opportunity to add on extra space to the home if needed. Some other great features include: 2 Goodman A/c's and a mini split unit upstairs in the Primary suite. A spacious primary bathroom with his/her closets and vanity's. Back downstairs you will find Bedroom #2 with a large window for great river views. The 4th bedroom could also be a great office or home gym complete with french doors. The paver driveway and spacious garage also add to this amazing home...
Location
State FL
County Brevard
Area 213 - Mainland E Of Us 1
Direction Route 1 ust north of Viera BLVD turn east. house in middle of cul-de-sac
Body of Water Indian River
Interior
Interior Features Built-in Features, Ceiling Fan(s), His and Hers Closets, Kitchen Island, Primary Bathroom - Tub with Shower, Primary Bathroom -Tub with Separate Shower, Split Bedrooms, Vaulted Ceiling(s), Walk-In Closet(s), Wet Bar
Heating Central, Electric
Cooling Central Air, Electric
Flooring Carpet, Tile
Fireplaces Type Wood Burning, Other
Furnishings Unfurnished
Fireplace Yes
Appliance Convection Oven, Dishwasher, Electric Range, Electric Water Heater, Microwave, Refrigerator
Exterior
Exterior Feature ExteriorFeatures
Parking Features Attached, Garage Door Opener
Garage Spaces 2.0
Pool None
Amenities Available Boat Dock
Waterfront Description River Front
View River, Water
Roof Type Tile
Street Surface Asphalt
Porch Patio, Porch, Screened
Garage Yes
Building
Lot Description Cul-De-Sac, Sprinklers In Front, Sprinklers In Rear
Faces West
Sewer Septic Tank
Water Public, Well
Level or Stories Two
Additional Building Shed(s)
New Construction No
Schools
Elementary Schools Williams
High Schools Viera
Others
Pets Allowed Yes
HOA Name OYSTER COVE, A REPLAT OF LOT 5 & LOT 6 OF
Senior Community No
Tax ID 25-36-36-52-00000.0-0005.00
Security Features Smoke Detector(s)
Acceptable Financing Cash, Conventional, FHA
Listing Terms Cash, Conventional, FHA
Special Listing Condition Standard
Read Less Info
Want to know what your home might be worth? Contact us for a FREE valuation!

Our team is ready to help you sell your home for the highest possible price ASAP

Bought with EXP Realty, LLC




