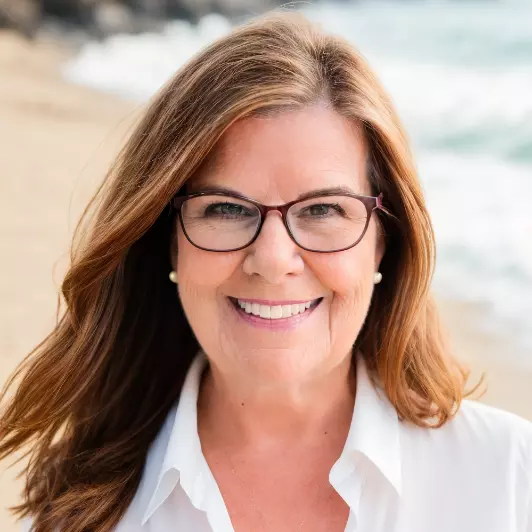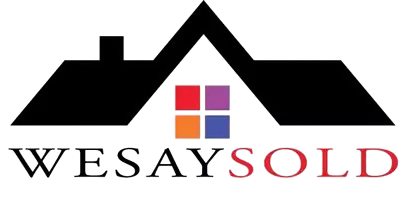For more information regarding the value of a property, please contact us for a free consultation.
Key Details
Sold Price $370,025
Property Type Single Family Home
Sub Type Single Family Residence
Listing Status Sold
Purchase Type For Sale
Square Footage 2,010 sqft
Price per Sqft $184
MLS Listing ID 950871
Sold Date 02/28/23
Bedrooms 3
Full Baths 2
HOA Y/N No
Total Fin. Sqft 2010
Year Built 2022
Annual Tax Amount $620
Tax Year 2022
Lot Size 10,019 Sqft
Acres 0.23
Lot Dimensions 80.0 ft x 125.0 ft
Property Sub-Type Single Family Residence
Source Space Coast MLS (Space Coast Association of REALTORS®)
Property Description
New Constrction..Final new listing for the year as all previous releases have sold! So come and take a look at this perfect three bedroom, two bath model,seperate dining room, office and cathedral ceilings. Spacious kitchen, white cabinets with silver pulls, breakfast nook, pantry and stainless appliances. Master bath with double vanities and walk-in-closets. Additional features include 10' x 20' trussed porch, 5 1/4'' baseboards, ceiling fans, double pane Low E windows w/tilt-in sashes for easy cleaning, Taeex Pest Prevention, landscaping package with sodded yard, Maverick Home Warranty, hurricane shutters, closing cost assistance with preferred lender and only $1,000 deposit to contract. Perfect New Home for Christmas.
Location
State FL
County Indian River
Area 904 - Indian River
Direction South on Sebastian Blvd. (Highway 512), turn left on Fleming St. Turn left on Vocelle Ave, Turn left on Wentworth St, Turn right on Forster Ave,
Interior
Interior Features Breakfast Nook, Ceiling Fan(s), His and Hers Closets, Pantry, Primary Bathroom - Tub with Shower, Split Bedrooms, Vaulted Ceiling(s), Walk-In Closet(s)
Heating Central, Electric
Cooling Central Air, Electric
Flooring Carpet, Vinyl
Furnishings Unfurnished
Appliance Dishwasher, Electric Range, Electric Water Heater, Ice Maker, Microwave
Laundry Electric Dryer Hookup, Gas Dryer Hookup, Washer Hookup
Exterior
Exterior Feature Storm Shutters
Parking Features Attached
Garage Spaces 2.0
Pool None
Utilities Available Electricity Connected
Roof Type Shingle
Street Surface Asphalt
Porch Porch
Garage Yes
Building
Faces South
Sewer Septic Tank
Water Public
Level or Stories One
New Construction No
Others
Pets Allowed Yes
HOA Name SEBASTIAN HIGHLANDS REPLAT UNIT 2 PAGE 3
Senior Community No
Tax ID 31381200001047000007.0
Acceptable Financing Cash, Conventional, FHA, VA Loan
Listing Terms Cash, Conventional, FHA, VA Loan
Special Listing Condition Standard
Read Less Info
Want to know what your home might be worth? Contact us for a FREE valuation!

Our team is ready to help you sell your home for the highest possible price ASAP

Bought with Non-MLS or Out of Area



