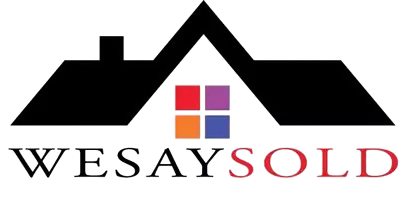For more information regarding the value of a property, please contact us for a free consultation.
Key Details
Sold Price $455,000
Property Type Single Family Home
Sub Type Single Family Residence
Listing Status Sold
Purchase Type For Sale
Square Footage 1,928 sqft
Price per Sqft $235
Subdivision West Wind
MLS Listing ID 955015
Sold Date 03/27/23
Bedrooms 4
Full Baths 4
HOA Y/N No
Total Fin. Sqft 1928
Year Built 2011
Annual Tax Amount $6,382
Tax Year 2022
Lot Size 0.310 Acres
Acres 0.31
Property Sub-Type Single Family Residence
Source Space Coast MLS (Space Coast Association of REALTORS®)
Property Description
Stylish home in the middle of everything with the quaint setting of Melbourne Village. A home where each bedroom has its own bath with the private fourth bedroom having several possibilities. Sellers used the fourth bedroom as an AirBnB reporting revenues of $1800 to $2500 a month. Solar panels provide electricity savings, This home is not in an HOA but optional Melbourne Village membership is available. Complete and move in ready with LG washer & dryer, Whirlpool French door refrigerator, Samsung range and microwave. Granite kitchen with white shaker cabinets. Master bath with dual vanities, soaker tub separate shower and private water closet. This private lot at the end of a cul-de-sac is minutes to beaches, historic downtown Melbourne, I-95, the Melbourne Mall and 192 eateries.
Location
State FL
County Brevard
Area 331 - West Melbourne
Direction From West New Haven Ave (192) north on Dayton Blvd to west on Jeannie Drive. Follow Jeannie drive to the end of the cul-de-sac.
Interior
Interior Features Ceiling Fan(s), Guest Suite, His and Hers Closets, Open Floorplan, Primary Bathroom - Tub with Shower, Primary Bathroom -Tub with Separate Shower, Split Bedrooms
Heating Central
Cooling Central Air
Flooring Vinyl
Furnishings Unfurnished
Appliance Dishwasher, Dryer, Electric Range, Electric Water Heater, Ice Maker, Microwave, Refrigerator, Washer
Laundry Electric Dryer Hookup, Gas Dryer Hookup, Washer Hookup
Exterior
Exterior Feature ExteriorFeatures
Parking Features Attached, Garage Door Opener
Garage Spaces 2.0
Pool None
Utilities Available Cable Available, Electricity Connected, Water Available
Roof Type Shingle
Porch Patio
Garage Yes
Building
Lot Description Cul-De-Sac
Faces North
Sewer Septic Tank
Water Public
Level or Stories One
New Construction No
Schools
Elementary Schools Roy Allen
High Schools Melbourne
Others
Pets Allowed Yes
HOA Name WEST WIND
Senior Community No
Tax ID 28-37-06-30-00000.0-0008.00
Acceptable Financing Cash, Conventional, FHA, VA Loan
Listing Terms Cash, Conventional, FHA, VA Loan
Special Listing Condition Standard
Read Less Info
Want to know what your home might be worth? Contact us for a FREE valuation!

Our team is ready to help you sell your home for the highest possible price ASAP

Bought with Compass Florida, LLC



