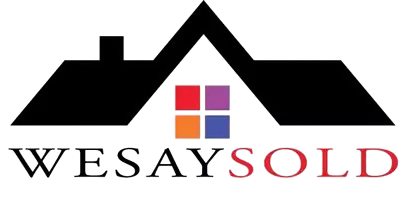For more information regarding the value of a property, please contact us for a free consultation.
Key Details
Sold Price $385,000
Property Type Single Family Home
Sub Type Single Family Residence
Listing Status Sold
Purchase Type For Sale
Square Footage 1,755 sqft
Price per Sqft $219
Subdivision Emerald Pointe
MLS Listing ID 982003
Sold Date 01/26/24
Style Patio Home,Villa
Bedrooms 3
Full Baths 2
HOA Fees $286/mo
HOA Y/N Yes
Total Fin. Sqft 1755
Year Built 1996
Annual Tax Amount $1,899
Tax Year 2023
Lot Size 6,098 Sqft
Acres 0.14
Property Sub-Type Single Family Residence
Source Space Coast MLS (Space Coast Association of REALTORS®)
Property Description
This delightful 3-bedroom, 2-bathroom residence with a dual-car garage is situated in the charming Suntree area. Stepping through the front entrance, you're welcomed into an inviting living space, boasting soaring ceilings and an abundance of sunlight. Its open-concept design ensures a seamless flow for both hosting guests and enjoying quiet family moments. The kitchen offers extensive countertop area, complemented by a cozy breakfast nook and a convenient bar. Adjacent to the kitchen, you'll find a generously-sized dining space, ideal for gatherings. The master suite serves as a tranquil retreat, featuring a spacious walk-in closet and a luxurious en suite bathroom with a deep soaking tub and a separate shower. The additional two bedrooms are well-lit, offering substantial closet space. Enclosed Florida room offers views of the lake and abundant wildlife. Located in the heart of Suntree and close to everything Viera and Central Melbourne has to offer. and share access to a beautifully maintained bathroom. Located in the serene community of Suntree, this duplex is conveniently close to shopping centers, I-95, beaches, and more, making it a perfect blend of comfort and convenience.
Location
State FL
County Brevard
Area 216 - Viera/Suntree N Of Wickham
Direction From I-95 Take the Viera Blvd Exit, Turn Right On Murrell, Then turn left on Spyglass hill road, Take a left on Candlewick Drive, house is on the left.
Interior
Interior Features Ceiling Fan(s), Primary Bathroom -Tub with Separate Shower, Split Bedrooms, Walk-In Closet(s)
Heating Central, Natural Gas
Cooling Central Air
Flooring Carpet, Tile
Furnishings Furnished
Appliance Dishwasher, Dryer, Electric Range, Gas Water Heater, Refrigerator, Washer
Exterior
Exterior Feature Storm Shutters
Parking Features Attached, Garage Door Opener
Garage Spaces 2.0
Pool Community
Utilities Available Cable Available, Electricity Connected, Natural Gas Connected, Sewer Available, Water Available
Amenities Available Maintenance Grounds, Maintenance Structure, Management - Full Time, Management - Off Site
Waterfront Description Lake Front,Pond
View Pond, Water
Roof Type Metal
Present Use Single Family
Street Surface Asphalt
Porch Patio, Porch, Screened
Garage Yes
Building
Lot Description Cul-De-Sac
Faces West
Sewer Public Sewer
Water Public
Architectural Style Patio Home, Villa
Level or Stories One
New Construction No
Schools
Elementary Schools Quest
High Schools Viera
Others
HOA Name OmegaCommunityManagement.com
Senior Community No
Tax ID 26-36-11-02-00000.0-0008.00
Acceptable Financing Cash, Conventional, FHA, VA Loan
Listing Terms Cash, Conventional, FHA, VA Loan
Special Listing Condition Standard
Read Less Info
Want to know what your home might be worth? Contact us for a FREE valuation!

Our team is ready to help you sell your home for the highest possible price ASAP

Bought with BHHS Florida Realty



