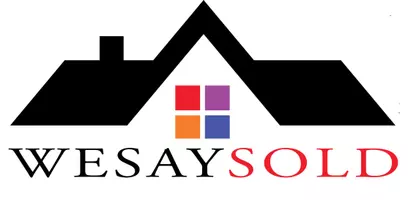For more information regarding the value of a property, please contact us for a free consultation.
Key Details
Sold Price $526,500
Property Type Single Family Home
Sub Type Single Family Residence
Listing Status Sold
Purchase Type For Sale
Square Footage 1,864 sqft
Price per Sqft $282
Subdivision Emmaus Heights
MLS Listing ID 1012980
Sold Date 07/15/24
Style Mid Century Modern,Ranch
Bedrooms 3
Full Baths 2
HOA Y/N No
Total Fin. Sqft 1864
Originating Board Space Coast MLS (Space Coast Association of REALTORS®)
Year Built 1980
Annual Tax Amount $116
Tax Year 2023
Lot Size 1.040 Acres
Acres 1.04
Property Sub-Type Single Family Residence
Property Description
1.04 acres Rare Private Estate in the heart of the space coast! 3/4 bedrooms, 2 bathrooms, with a bonus room, lovely fireplace and flex living space, eat in kitchen, screened in patio, all situated on your own private oasis, on a peaceful culdesac street located in a remote very tranquil neighborhood of Palm Bay. This beautifully landscaped sanctuary with mature pines engulfs you with Southern Florida Charm and peaceful quite enjoyment. New roof was installed 2 years ago, stainless steel appliances and many custom upgrades throughout. Separate garage building with lots of extra work space, and bring your toys because there is plenty of room for your RV and truck, boat, and ATV's. There is even an additional concrete pad with electric hook up to maintain your RV, and loads of outdoor space for entertaining w/your own fire pit.
All of this centrally located and minutes to the Beach, Airports, Port Canaveral, Downtown Melbourne, Hospitals, Shopping, Parks, Trails, and Shopping.
Location
State FL
County Brevard
Area 344 - Nw Palm Bay
Direction Minton north on Hield Road to Emmaus turn right, house is on the left.
Interior
Interior Features Breakfast Bar, Breakfast Nook, Built-in Features, Eat-in Kitchen, Walk-In Closet(s)
Heating Central, Electric
Cooling Central Air, Electric
Flooring Carpet, Tile
Fireplaces Number 1
Fireplaces Type Gas
Furnishings Partially
Fireplace Yes
Appliance Dishwasher, Disposal, Dryer, Gas Oven, Gas Range, Microwave, Refrigerator, Washer, Water Softener Owned
Laundry Electric Dryer Hookup
Exterior
Exterior Feature Fire Pit, Storm Shutters
Parking Features Additional Parking, Circular Driveway, Detached, Detached Carport, Garage, Garage Door Opener, Guest, RV Access/Parking
Garage Spaces 2.0
Carport Spaces 2
Fence Back Yard, Full
Pool None
Utilities Available Cable Available, Water Available
Roof Type Shingle
Present Use Single Family
Street Surface Asphalt
Porch Patio, Porch, Rear Porch
Road Frontage City Street
Garage Yes
Building
Lot Description Cul-De-Sac, Dead End Street, Sprinklers In Front, Sprinklers In Rear, Wooded
Faces East
Story 1
Sewer Private Sewer, Septic Tank
Water Private, Well
Architectural Style Mid Century Modern, Ranch
Level or Stories One
Additional Building Gazebo, Shed(s), Workshop
New Construction No
Schools
Elementary Schools Meadowlane
High Schools Melbourne
Others
Pets Allowed Yes
Senior Community No
Tax ID 28-36-22-01-00000.0-0014.00
Security Features Security Lights,Smoke Detector(s)
Acceptable Financing Cash, Conventional, FHA, VA Loan
Listing Terms Cash, Conventional, FHA, VA Loan
Special Listing Condition Homestead
Read Less Info
Want to know what your home might be worth? Contact us for a FREE valuation!

Our team is ready to help you sell your home for the highest possible price ASAP

Bought with Arium Real Estate, LLC




