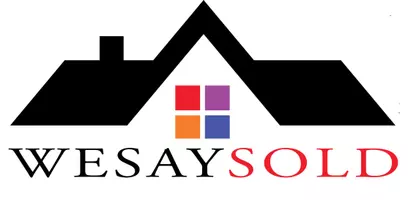For more information regarding the value of a property, please contact us for a free consultation.
Key Details
Sold Price $475,000
Property Type Single Family Home
Sub Type Single Family Residence
Listing Status Sold
Purchase Type For Sale
Square Footage 2,009 sqft
Price per Sqft $236
Subdivision Misty Creek Unit 1
MLS Listing ID 1016016
Sold Date 07/26/24
Style Traditional
Bedrooms 3
Full Baths 2
HOA Fees $71
HOA Y/N Yes
Total Fin. Sqft 2009
Originating Board Space Coast MLS (Space Coast Association of REALTORS®)
Year Built 1998
Annual Tax Amount $4,313
Tax Year 2023
Lot Size 6,098 Sqft
Acres 0.14
Property Sub-Type Single Family Residence
Property Description
Perfect low-maintenance home! It has it all!
The list is extensive. Fantastic, easily accessible location to every area of Melbourne, Suntree, and Viera. Quick access to 95 and US-1. Move-in ready. Kitchen fully remodeled, spacious, eat-in. New flooring. Beautiful LAKEFRONT view. Cathedral Ceilings. Security system. Formal living and dining room. Large Great room. Master bedroom with large sitting area for office or crafts. New interior paint. New refrigerator. 50 amp generator plug-in.
Roof replaced in 2019. AC replaced in 2021. Just 2 doors down to the community pool. One of only 9 lakefront homes in the neighborhood. Association covers LAWN CUTTING, TRIMMING, EDGING, and OUTSIDE REPAINTED EVERY 7 YEARS!
Location
State FL
County Brevard
Area 216 - Viera/Suntree N Of Wickham
Direction Murrell Road north to Spyglass Hill Road West on Spyglass Hill left on Renaissance Avenue Right on Citrus Creek Drive Left on Misty Creek Home is on the right
Interior
Interior Features Breakfast Bar, Ceiling Fan(s), Eat-in Kitchen, Kitchen Island, Open Floorplan, Pantry, Vaulted Ceiling(s), Walk-In Closet(s)
Heating Central, Electric
Cooling Central Air
Flooring Laminate
Furnishings Unfurnished
Appliance Disposal, ENERGY STAR Qualified Refrigerator, Gas Range, Gas Water Heater, Microwave, Plumbed For Ice Maker
Laundry Electric Dryer Hookup, Washer Hookup
Exterior
Exterior Feature ExteriorFeatures
Parking Features Attached, Garage, Garage Door Opener, Guest
Garage Spaces 2.0
Pool In Ground
Utilities Available Cable Connected, Electricity Connected, Natural Gas Connected, Sewer Connected, Water Connected
Amenities Available Clubhouse, Maintenance Grounds, Management - Full Time
Waterfront Description Lake Front,Pond
View Pond
Roof Type Shingle
Present Use Residential,Single Family
Street Surface Paved
Porch Covered, Glass Enclosed, Patio, Rear Porch, Screened
Road Frontage City Street
Garage Yes
Building
Lot Description Sprinklers In Front, Sprinklers In Rear
Faces West
Story 1
Sewer Public Sewer
Water Public
Architectural Style Traditional
Level or Stories One
New Construction No
Schools
Elementary Schools Quest
High Schools Viera
Others
HOA Name Misty Creek Homeowners Association (Kim Hardee)
HOA Fee Include Maintenance Grounds
Senior Community No
Tax ID 26-36-11-29-00000.0-0067.00
Security Features Security System Owned
Acceptable Financing Cash, Conventional, FHA, VA Loan
Listing Terms Cash, Conventional, FHA, VA Loan
Special Listing Condition Standard
Read Less Info
Want to know what your home might be worth? Contact us for a FREE valuation!

Our team is ready to help you sell your home for the highest possible price ASAP

Bought with Keller Williams Realty Brevard




