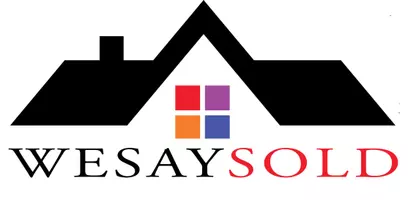For more information regarding the value of a property, please contact us for a free consultation.
Key Details
Sold Price $380,000
Property Type Single Family Home
Sub Type Single Family Residence
Listing Status Sold
Purchase Type For Sale
Square Footage 1,572 sqft
Price per Sqft $241
Subdivision Westbrooke Phase Iv
MLS Listing ID 1035604
Sold Date 02/27/25
Style Contemporary,Other
Bedrooms 3
Full Baths 2
HOA Fees $41/qua
HOA Y/N Yes
Total Fin. Sqft 1572
Year Built 2002
Annual Tax Amount $376
Tax Year 2024
Lot Size 5,663 Sqft
Acres 0.13
Property Sub-Type Single Family Residence
Source Space Coast MLS (Space Coast Association of REALTORS®)
Property Description
Meticulously Maintained, Fully Updated 3-BR, 2-BA residence w/ 2-car garage nestled on a serene cul-de-sac w/ sidewalk in sought-after WESTBROOKE. This home showcases an open floor plan featuring a spacious kitchen w/ high-end cabinetry, granite countertops, & a breakfast nook overlooking picturesque views thru the Palladian window adorned w/ plantation shutters. Exquisite finishes throughout, incl. tile, luxury vinyl flooring, quartz countertops, marble tile, & soothing pebble work. The master suite is a retreat w/ dual sinks & a walk-in closet. Enjoy FL living w/ a covered lanai overlooking serene canal & preserve views, ensuring privacy & tranquility for years to come as no further development is possible behind the property. 2023 ROOF & hurricane shutters. Year-round community-maintained pool & adjacent sports park. This prime location offers easy access to amenities, TOP RATED SCHOOLS, shopping, and dining. Act now!
Location
State FL
County Brevard
Area 331 - West Melbourne
Direction From State Road 192 take Minton Road South, Turn Left on Wingate Blvd, Turn Right on Bradfordt Drive, Turn Right on Kaley Place, Turn Left on Madrigal Lane
Interior
Interior Features Built-in Features, Ceiling Fan(s), Eat-in Kitchen, Entrance Foyer, Open Floorplan, Pantry, Primary Bathroom - Shower No Tub, Split Bedrooms, Vaulted Ceiling(s), Walk-In Closet(s)
Heating Central, Electric
Cooling Central Air, Electric
Flooring Tile, Vinyl
Furnishings Unfurnished
Appliance Dishwasher, Dryer, Electric Range, Electric Water Heater, Ice Maker, Microwave, Refrigerator, Washer
Exterior
Exterior Feature Storm Shutters
Parking Features Additional Parking, Attached, Garage, Garage Door Opener
Garage Spaces 2.0
Utilities Available Cable Connected, Electricity Connected, Sewer Connected, Water Connected
Amenities Available Basketball Court, Clubhouse, Park, Playground, Pool
View Canal, City, Protected Preserve
Roof Type Shingle
Present Use Residential,Single Family
Street Surface Asphalt
Porch Covered, Rear Porch, Screened
Road Frontage City Street
Garage Yes
Private Pool No
Building
Lot Description Cul-De-Sac, Easement Access, Many Trees, Sprinklers In Front, Sprinklers In Rear, Wetlands
Faces North
Story 1
Sewer Public Sewer
Water Public
Architectural Style Contemporary, Other
New Construction No
Schools
Elementary Schools Meadowlane
High Schools Melbourne
Others
Pets Allowed Yes
HOA Name WestBrooke HOA - Artemis Lifestyles, LLC
Senior Community No
Tax ID 28-37-07-77-00000.0-0092.00
Security Features Security System Owned,Smoke Detector(s)
Acceptable Financing Assumable, Cash, Conventional, FHA, VA Loan
Listing Terms Assumable, Cash, Conventional, FHA, VA Loan
Special Listing Condition Standard
Read Less Info
Want to know what your home might be worth? Contact us for a FREE valuation!

Our team is ready to help you sell your home for the highest possible price ASAP

Bought with RE/MAX Solutions




