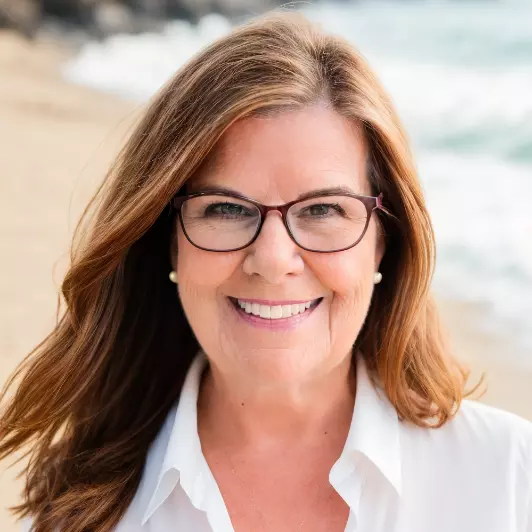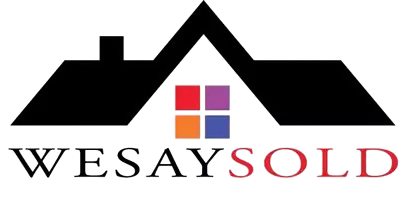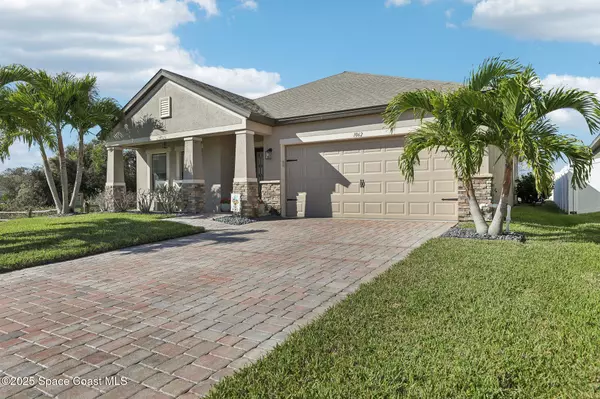For more information regarding the value of a property, please contact us for a free consultation.
Key Details
Sold Price $585,000
Property Type Single Family Home
Sub Type Single Family Residence
Listing Status Sold
Purchase Type For Sale
Square Footage 1,975 sqft
Price per Sqft $296
Subdivision Sandhill Crossing
MLS Listing ID 1038667
Sold Date 04/10/25
Style Contemporary
Bedrooms 3
Full Baths 2
HOA Fees $68/qua
HOA Y/N Yes
Total Fin. Sqft 1975
Year Built 2018
Annual Tax Amount $4,305
Tax Year 2024
Lot Size 6,534 Sqft
Acres 0.15
Property Sub-Type Single Family Residence
Source Space Coast MLS (Space Coast Association of REALTORS®)
Land Area 2382
Property Description
One or more photos have been virtually staged. Enjoy Viera living without the Viera CDD. This charming 3 bedroom, 2 bathroom Pool home in the gated community of Sandhill Crossing situated just outside of the Viera Development District but zoned for Viera Schools. Inside you will find a wonderfully open floor plan perfect for family gatherings and entertaining. The capacious Chef's Kitchen is stylishly equipped with a prep island, wood cabinets, stainless steel appliances and ample storage. The contemporary living space is bursting with natural light and a flowing layout that is inviting and relaxing. Luxuriate in the vast Primary Suite that offers a collection of modern conveniences. The living space is adorned glass doors that provide a seamless transition from indoor to outdoor living. Luxuriate in the the screened enclosed pool which provides ample space for idyllic outdoor living.
Location
State FL
County Brevard
Area 216 - Viera/Suntree N Of Wickham
Direction Head east on Viera Blvd toward US1, Turn right onto Andor Ln, Turn left onto Fuji Dr, Turn right onto Peta Wy, Destination will be on the right.
Interior
Interior Features Ceiling Fan(s), Eat-in Kitchen, Entrance Foyer, Kitchen Island, Open Floorplan, Pantry, Primary Bathroom -Tub with Separate Shower, Smart Thermostat, Walk-In Closet(s)
Heating Central, Electric
Cooling Central Air, Electric
Flooring Tile
Furnishings Unfurnished
Appliance Dishwasher, Disposal, Double Oven, Electric Range, Microwave, Refrigerator
Laundry In Unit, Lower Level, Washer Hookup
Exterior
Exterior Feature Storm Shutters
Parking Features Garage, Garage Door Opener
Garage Spaces 2.0
Pool In Ground, Salt Water, Screen Enclosure
Utilities Available Cable Connected, Electricity Connected, Sewer Connected, Water Connected
View Pool, Protected Preserve
Roof Type Shingle
Present Use Residential,Single Family
Street Surface Asphalt,Paved
Porch Patio, Screened
Garage Yes
Private Pool Yes
Building
Lot Description Cleared, Corner Lot, Few Trees, Greenbelt, Sprinklers In Front, Sprinklers In Rear
Faces East
Story 1
Sewer Public Sewer
Water Public
Architectural Style Contemporary
Level or Stories One
New Construction No
Schools
Elementary Schools Quest
High Schools Viera
Others
Pets Allowed Yes
HOA Name Sandhill Crossings of Brevard
Senior Community No
Tax ID 26-36-02-Wn-0000g.0-0001.00
Acceptable Financing Cash, Conventional, FHA, VA Loan
Listing Terms Cash, Conventional, FHA, VA Loan
Special Listing Condition Standard
Read Less Info
Want to know what your home might be worth? Contact us for a FREE valuation!

Our team is ready to help you sell your home for the highest possible price ASAP

Bought with Blue Marlin Real Estate



