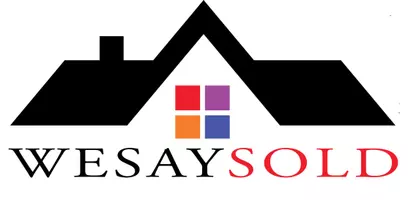For more information regarding the value of a property, please contact us for a free consultation.
Key Details
Sold Price $510,000
Property Type Single Family Home
Sub Type Single Family Residence
Listing Status Sold
Purchase Type For Sale
Square Footage 2,480 sqft
Price per Sqft $205
Subdivision Preserve At Heritage Oaks
MLS Listing ID 1039922
Sold Date 05/06/25
Style Contemporary
Bedrooms 4
Full Baths 3
HOA Fees $67/ann
HOA Y/N Yes
Total Fin. Sqft 2480
Year Built 2008
Annual Tax Amount $2,824
Tax Year 2024
Lot Size 9,148 Sqft
Acres 0.21
Property Sub-Type Single Family Residence
Source Space Coast MLS (Space Coast Association of REALTORS®)
Property Description
The perfect home for any family! Presenting this meticulous maintained home that is MOVE IN READY! Beautiful & Welcoming entrance to this 4 bedroom with office/den, 3 bathroom, and 3 car garage home equipped for workshop! A welcoming foyer is open to the formal living room with slider access to truss screened in lanai and spacious dining room with decorative plant ledge with recessed lighting. A few steps from dining area to the Den / office that offer flex space with double french door access and wood flooring.
Enjoy a split bedroom design w/large owners suite, slider access to screen porch, amazing deluxe owners bathroom with his / her walk in closet, double vanities with corian countertops, large corner soaking/ Jacuzzi tub with beautiful glass block window, walk in tile shower, separate toilet area and linen closet. Enter the Entertainers dream Kitchen with an abundance of 42'' upper cabinets and counter-top space, including a step up granite top bar.click more tab to continue... Enjoy large Double door pantry too. Kitchen is open to the spacious family room & breakfast nook with oversized corner windows. Easy access to porch from slider door in family room. 3 additional bedrooms with 2 full bathroom, ceiling fans, neutral color carpet, all windows with blinds & most with beautiful drapes. Outdoor space offers spacious screen in porch with swing, additional pavers for added flex use. Enjoy fully fenced yard with beautiful landscape. A stunning and spacious home with upgrades throughout - move in ready... Amazing West Melbourne Gated community with pool amenities and conveniences to shopping, schools, parks & churches! DO NOT MISS THIS OPPORTUNITY To call this home..... "Home Sweet Home!"
Location
State FL
County Brevard
Area 331 - West Melbourne
Direction From West New Haven, South on Minton, to East on Heritage Parkway, Go past 1st stop sign to the community entry on left at Preserve (gate code required). Turn left after going through gate, follow around to home on the left- faces south.
Interior
Interior Features Breakfast Bar, Breakfast Nook, Ceiling Fan(s), Entrance Foyer, His and Hers Closets, Open Floorplan, Pantry, Primary Bathroom -Tub with Separate Shower, Split Bedrooms, Vaulted Ceiling(s), Walk-In Closet(s)
Heating Central, Electric
Cooling Central Air, Electric
Flooring Carpet, Tile
Furnishings Unfurnished
Appliance Dishwasher, Disposal, Dryer, Electric Oven, Electric Range, Electric Water Heater, Ice Maker, Microwave, Refrigerator, Washer
Laundry Electric Dryer Hookup, Sink
Exterior
Exterior Feature Storm Shutters
Parking Features Garage Door Opener
Garage Spaces 3.0
Fence Back Yard, Full, Privacy, Wood
Utilities Available Electricity Connected, Sewer Connected, Water Connected
Amenities Available Gated, Maintenance Grounds, Management - Full Time, Management - Off Site, Pool
Roof Type Shingle
Present Use Residential,Single Family
Street Surface Asphalt
Porch Patio, Porch, Screened
Road Frontage Private Road
Garage Yes
Private Pool No
Building
Lot Description Sprinklers In Front, Sprinklers In Rear
Faces South
Story 1
Sewer Public Sewer
Water Public
Architectural Style Contemporary
New Construction No
Schools
Elementary Schools Meadowlane
High Schools Melbourne
Others
Pets Allowed Yes
HOA Name Bayside Management 321-676-6446
HOA Fee Include Maintenance Grounds
Senior Community No
Tax ID 28-37-07-07-00000.0-0018.00
Acceptable Financing Cash, Conventional, FHA, VA Loan
Listing Terms Cash, Conventional, FHA, VA Loan
Special Listing Condition Standard
Read Less Info
Want to know what your home might be worth? Contact us for a FREE valuation!

Our team is ready to help you sell your home for the highest possible price ASAP

Bought with RE/MAX Aerospace Realty




