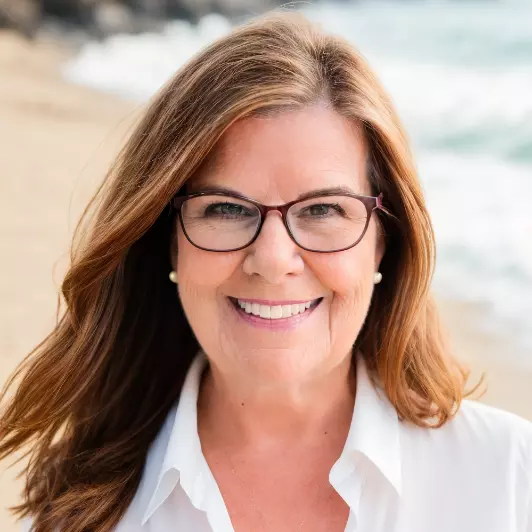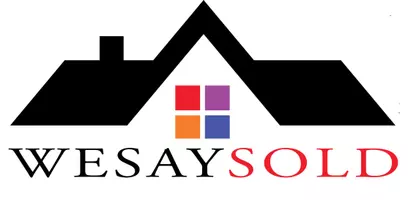For more information regarding the value of a property, please contact us for a free consultation.
Key Details
Sold Price $575,000
Property Type Single Family Home
Sub Type Single Family Residence
Listing Status Sold
Purchase Type For Sale
Square Footage 2,979 sqft
Price per Sqft $193
Subdivision Lynnwood Subdivision
MLS Listing ID 1038195
Sold Date 05/06/25
Bedrooms 4
Full Baths 3
HOA Fees $76/qua
HOA Y/N Yes
Total Fin. Sqft 2979
Year Built 2008
Annual Tax Amount $5,087
Tax Year 2024
Lot Size 6,970 Sqft
Acres 0.16
Property Sub-Type Single Family Residence
Source Space Coast MLS (Space Coast Association of REALTORS®)
Property Description
This stunning lakefront home is filled with custom upgrades and designed for both style and function. Mahogany hardwood floors, tile, and new carpet in the lower-level bedroom and stairs create a warm, inviting feel. The two-story living room enhances the home's open, airy design, while the downstairs guest suite offers privacy. Upstairs, a flex space is perfect for a home office, media room, or play area. The grand primary suite features a luxurious en-suite bath and a spacious walk-in closet. Practical features include a large walk-in pantry, gutters, overhead garage storage, and a climate-controlled garage. Recent upgrades, including a new roof and whole-house hurricane shutters, provide durability and peace of mind. Step outside to a covered patio with serene lake views, or take a dip in the private pool with hot tub, surrounded by custom landscaping. Located in a sought-after neighborhood, this home offers the perfect blend of comfort and modern upgrades.
Location
State FL
County Brevard
Area 331 - West Melbourne
Direction From Minton Road, Eber East to North on Hollywood to left into Lynnwood Entrance, home is on the right.
Interior
Interior Features Breakfast Bar, Ceiling Fan(s), Guest Suite, Kitchen Island, Open Floorplan, Pantry, Split Bedrooms, Vaulted Ceiling(s), Walk-In Closet(s)
Heating Central
Cooling Central Air
Flooring Tile, Wood
Furnishings Unfurnished
Appliance Dishwasher, Electric Range, Electric Water Heater, Microwave, Refrigerator
Exterior
Exterior Feature ExteriorFeatures
Parking Features Attached, Garage Door Opener
Garage Spaces 2.0
Pool In Ground
Utilities Available Cable Connected, Electricity Connected, Water Connected
Amenities Available Maintenance Grounds, Management - Full Time
Waterfront Description Lake Front,Pond
Roof Type Shingle
Present Use Residential,Single Family
Street Surface Asphalt
Porch Patio
Garage Yes
Private Pool Yes
Building
Lot Description Sprinklers In Front, Sprinklers In Rear
Faces South
Story 2
Sewer Public Sewer
Water Public
Level or Stories Two
New Construction No
Schools
Elementary Schools Meadowlane
High Schools Melbourne
Others
HOA Name Lynnwood Subdivision
Senior Community No
Tax ID 28-37-18-07-00000.0-0065.00
Security Features Security Gate
Acceptable Financing Cash, Conventional, FHA, VA Loan
Listing Terms Cash, Conventional, FHA, VA Loan
Special Listing Condition Standard
Read Less Info
Want to know what your home might be worth? Contact us for a FREE valuation!

Our team is ready to help you sell your home for the highest possible price ASAP

Bought with One Sotheby's International




