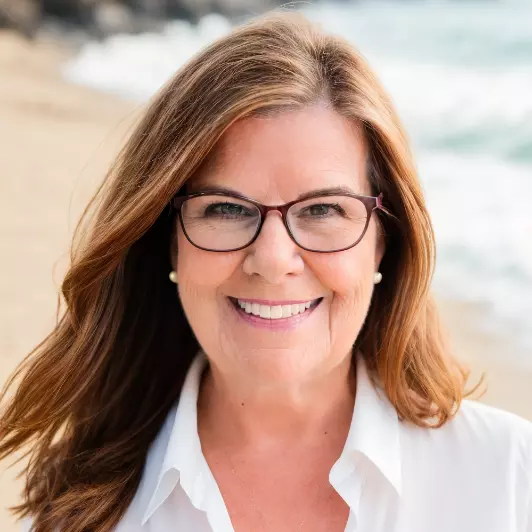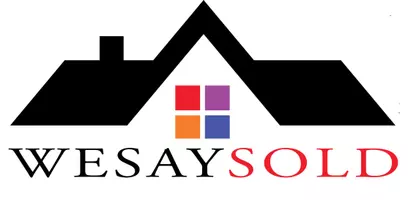For more information regarding the value of a property, please contact us for a free consultation.
Key Details
Sold Price $299,300
Property Type Single Family Home
Sub Type Single Family Residence
Listing Status Sold
Purchase Type For Sale
Square Footage 1,508 sqft
Price per Sqft $198
Subdivision Sandy Pines Preserve Phase 1
MLS Listing ID 1028025
Sold Date 05/16/25
Style Ranch
Bedrooms 3
Full Baths 2
HOA Fees $96/qua
HOA Y/N Yes
Total Fin. Sqft 1508
Year Built 1999
Lot Size 6,098 Sqft
Acres 0.14
Property Sub-Type Single Family Residence
Source Space Coast MLS (Space Coast Association of REALTORS®)
Property Description
Seller is offering assistance towards your closing costs and prepaids—plus, you're just 15 minutes (9 miles) from the beach! This stunningly updated 3-bed, 2-bath home at 2351 Hidden Pine Ln NE is a true showstopper! A BRAND-NEW ROOF and sleek wood-look tile flooring set the stage for modern elegance. The refreshed kitchen boasts refinished cabinets, sleek tile floors, and a new microwave exhaust hood. Smart features elevate convenience with a Wi-Fi-enabled garage door and smart lock. The primary bath is a retreat with a makeup vanity, tub, walk-in shower with custom frameless glass, and gorgeous ceramic tile work. All-new modern light fixtures and ceiling fans brighten every space. Step onto the screened porch with new outdoor carpeting and enjoy your private backyard with lush landscaping. Located in a gated community, the HOA covers lawn maintenance and clubhouse access. Super convenient to L3Harris, Northrop Grumman, the airport, shopping, grocery stores, and restaurants!
Location
State FL
County Brevard
Area 340 - Ne Palm Bay
Direction From I-95 Malabar rd. go north on S Babcock St, then right on Port Malabar Blvd NE then left on Sandy Pines Dr NE. Then right to gated entrance on Hidden Pines Lane NE home is to the left.
Rooms
Primary Bedroom Level Main
Bedroom 2 Main
Bedroom 3 Main
Living Room Main
Dining Room Main
Kitchen Main
Interior
Interior Features Breakfast Bar, Ceiling Fan(s), Open Floorplan, Pantry, Primary Bathroom -Tub with Separate Shower, Walk-In Closet(s)
Heating Central, Electric
Cooling Central Air, Electric
Flooring Tile
Furnishings Unfurnished
Appliance Dishwasher, Dryer, Electric Range, Microwave, Refrigerator, Washer
Laundry Electric Dryer Hookup, In Unit, Washer Hookup
Exterior
Exterior Feature ExteriorFeatures
Parking Features Attached, Garage
Garage Spaces 2.0
Utilities Available Cable Available, Electricity Connected, Water Connected
Amenities Available Clubhouse, Maintenance Grounds, Management - Off Site, Playground, Pool
View Other
Roof Type Shingle
Present Use Residential,Single Family
Street Surface Asphalt
Porch Porch, Rear Porch, Screened
Garage Yes
Private Pool No
Building
Lot Description Cleared, Other
Faces South
Story 1
Sewer Public Sewer
Water Public
Architectural Style Ranch
Level or Stories One
New Construction No
Schools
Elementary Schools Palm Bay Elem
High Schools Palm Bay
Others
Pets Allowed Yes
HOA Name Fairway Management
Senior Community No
Tax ID 28-37-26-50-A-33
Security Features Security Gate
Acceptable Financing Cash, Conventional, FHA, VA Loan
Listing Terms Cash, Conventional, FHA, VA Loan
Special Listing Condition Standard
Read Less Info
Want to know what your home might be worth? Contact us for a FREE valuation!

Our team is ready to help you sell your home for the highest possible price ASAP

Bought with Robert Slack LLC




