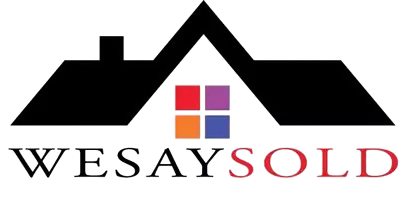For more information regarding the value of a property, please contact us for a free consultation.
Key Details
Sold Price $735,000
Property Type Single Family Home
Sub Type Single Family Residence
Listing Status Sold
Purchase Type For Sale
Square Footage 2,164 sqft
Price per Sqft $339
Subdivision Strom Park
MLS Listing ID 1042694
Sold Date 05/23/25
Style Traditional
Bedrooms 4
Full Baths 3
HOA Fees $30
HOA Y/N Yes
Total Fin. Sqft 2164
Year Built 2016
Annual Tax Amount $4,828
Tax Year 2024
Lot Size 7,841 Sqft
Acres 0.18
Lot Dimensions 132 X 60
Property Sub-Type Single Family Residence
Source Space Coast MLS (Space Coast Association of REALTORS®)
Property Description
Discover the charm of this beautifully updated 4/3 pool home. Modern sophistication with inviting outdoor living. Upon entering the home you will feel the continuous luxury vinyl plank flooring and a bright and airy atmosphere. The kitchen is a dream with a custom-built banquet storage seating, a Samsung appliance package, including a gas range.The living room is enhanced by a framed TV fireplace feature. Custom storage solutions in every closet, while the third bedroom is designed with a Murphy bed offering flexibility and workspace. The primary retreat is a mix of function and spa like luxury. Step outside to your own private oasis where you will find a heated pool and built-in summer kitchen. In a sought-after, golf-cart friendly community, this home provides access to a playground, splash pad, walking trails. Just outside the community, explore nearby dog park, the Addison Village Club, the Brevard Zoo, and some of the area's most beautiful beaches—all just a short drive away.
Location
State FL
County Brevard
Area 217 - Viera West Of I 95
Direction Take I95 to Wickham Rd - Exit 191 towards Viera, turn North onto Wickham Rd. take the 3rd exit in the roundabout to Lake Andrew Drive. Left into Strom Park Drive, 0.5miles left onto Creshire Ct. House is on the left.
Interior
Interior Features Breakfast Bar, Breakfast Nook, Built-in Features, Ceiling Fan(s), Eat-in Kitchen, Entrance Foyer, Kitchen Island, Open Floorplan, Pantry, Primary Bathroom - Shower No Tub, Primary Downstairs, Smart Thermostat, Split Bedrooms, Walk-In Closet(s)
Heating Central
Cooling Central Air
Flooring Vinyl
Fireplaces Number 1
Fireplaces Type Electric
Furnishings Unfurnished
Fireplace Yes
Appliance Dishwasher, Disposal, Dryer, Gas Range, Gas Water Heater, Microwave, Refrigerator, Washer, Other
Laundry Gas Dryer Hookup, Washer Hookup
Exterior
Exterior Feature Outdoor Kitchen, Storm Shutters
Parking Features Attached, Garage, Garage Door Opener, On Street
Garage Spaces 3.0
Fence Back Yard, Vinyl
Pool Electric Heat, Heated, In Ground, Salt Water, Screen Enclosure
Utilities Available Cable Available, Electricity Available, Electricity Connected, Natural Gas Available, Sewer Available, Water Available, Water Connected
Amenities Available Jogging Path, Park, Playground, Water, Other
Roof Type Shingle
Present Use Residential
Street Surface Asphalt
Porch Patio, Rear Porch, Screened
Road Frontage City Street
Garage Yes
Private Pool Yes
Building
Lot Description Cul-De-Sac, Sprinklers In Front, Sprinklers In Rear
Faces Southeast
Story 1
Sewer Public Sewer
Water Public
Architectural Style Traditional
Level or Stories One
New Construction No
Schools
Elementary Schools Quest
High Schools Viera
Others
HOA Name Strom Park / Central Viera Fairway Management of B
Senior Community No
Tax ID 26-36-22-Wb-0000c.0-0043.00
Security Features Closed Circuit Camera(s),Security System Owned
Acceptable Financing Cash, Conventional, FHA, VA Loan
Listing Terms Cash, Conventional, FHA, VA Loan
Special Listing Condition Standard
Read Less Info
Want to know what your home might be worth? Contact us for a FREE valuation!

Our team is ready to help you sell your home for the highest possible price ASAP

Bought with One Sotheby's International



