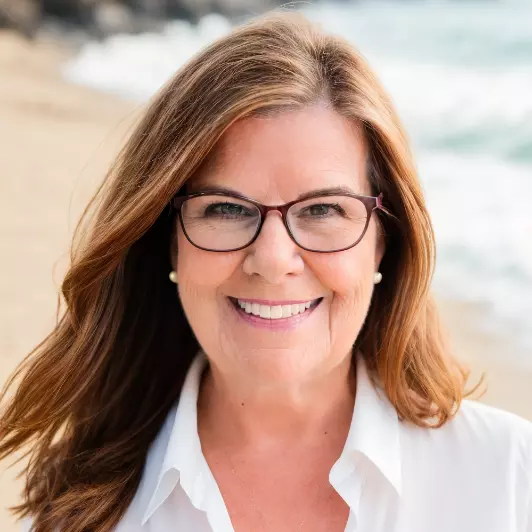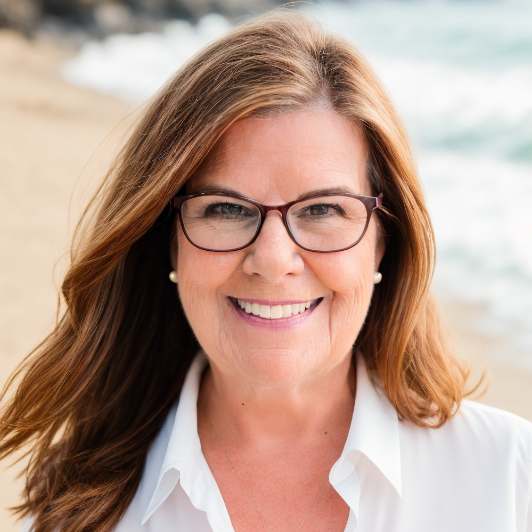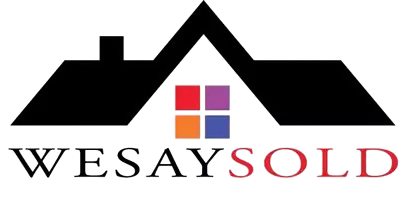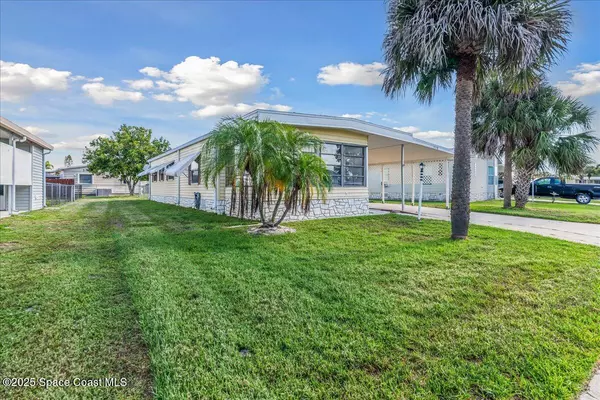
Open House
Fri Oct 10, 10:00am - 12:00pm
UPDATED:
Key Details
Property Type Manufactured Home
Sub Type Manufactured Home
Listing Status Active
Purchase Type For Sale
Square Footage 1,104 sqft
Price per Sqft $172
Subdivision Barefoot Bay Unit 2 Part 10
MLS Listing ID 1049606
Bedrooms 2
Full Baths 2
HOA Y/N No
Total Fin. Sqft 1104
Year Built 1979
Annual Tax Amount $2,389
Tax Year 2024
Lot Size 4,791 Sqft
Acres 0.11
Property Sub-Type Manufactured Home
Source Space Coast MLS (Space Coast Association of REALTORS®)
Property Description
Location
State FL
County Brevard
Area 350 - Micco/Barefoot Bay
Direction From S Harbor City Blvd turn onto Micco Rd. Turn right onto Bird Drive then make the first right onto Wren Circle. The home is on your left.
Interior
Interior Features Ceiling Fan(s), Eat-in Kitchen, Kitchen Island, Open Floorplan, Primary Bathroom - Shower No Tub, Walk-In Closet(s)
Heating Central, Electric
Cooling Central Air, Electric
Flooring Carpet, Vinyl
Furnishings Unfurnished
Appliance Dishwasher, Dryer, Electric Oven, Electric Range, Electric Water Heater, Microwave, Refrigerator, Washer
Laundry In Unit
Exterior
Exterior Feature Storm Shutters
Parking Features Additional Parking
Carport Spaces 1
Fence Back Yard, Chain Link
Utilities Available Electricity Connected, Natural Gas Available, Sewer Connected, Water Connected
Roof Type Metal
Present Use Residential,Single Family
Street Surface Paved
Porch Glass Enclosed
Garage No
Private Pool No
Building
Lot Description Other
Faces Southeast
Story 1
Sewer Public Sewer
Water Public
Level or Stories One
New Construction No
Schools
Elementary Schools Sunrise
High Schools Bayside
Others
Pets Allowed Yes
Senior Community No
Tax ID 30-38-09-Js-135-37
Security Features Smoke Detector(s)
Acceptable Financing Cash, Conventional, VA Loan
Listing Terms Cash, Conventional, VA Loan
Special Listing Condition Standard
Virtual Tour https://www.propertypanorama.com/instaview/spc/1049606

GET MORE INFORMATION




