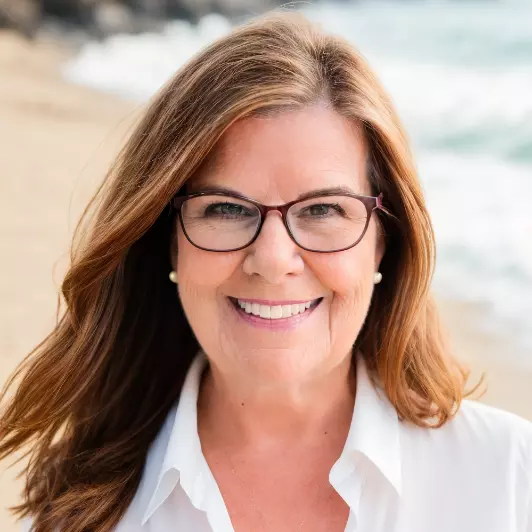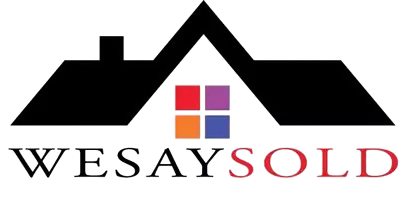
UPDATED:
Key Details
Property Type Manufactured Home
Sub Type Manufactured Home
Listing Status Active
Purchase Type For Sale
Square Footage 1,188 sqft
Price per Sqft $193
Subdivision Barefoot Bay Unit 1
MLS Listing ID 1052432
Bedrooms 2
Full Baths 2
HOA Y/N No
Total Fin. Sqft 1188
Year Built 1996
Annual Tax Amount $3,573
Tax Year 2023
Lot Size 7,841 Sqft
Acres 0.18
Property Sub-Type Manufactured Home
Source Space Coast MLS (Space Coast Association of REALTORS®)
Property Description
Location
State FL
County Brevard
Area 350 - Micco/Barefoot Bay
Direction Sebastian Blvd, Down to Macadamia (turn Right) House on right.
Rooms
Primary Bedroom Level Main
Bedroom 2 Main
Living Room Main
Kitchen Main
Interior
Interior Features Pantry, Primary Bathroom - Shower No Tub, Split Bedrooms, Walk-In Closet(s)
Heating Central, Electric
Cooling Central Air, Electric
Flooring Laminate, Tile
Furnishings Partially
Appliance Dishwasher, Dryer, Electric Range, Microwave, Refrigerator, Washer
Laundry In Unit
Exterior
Exterior Feature ExteriorFeatures
Parking Features Attached Carport
Carport Spaces 2
Utilities Available Cable Available, Electricity Connected, Sewer Connected, Water Connected
View Other
Roof Type Shingle
Present Use Manufactured Home,Residential,Single Family
Street Surface Paved
Porch Porch, Screened
Garage No
Private Pool No
Building
Lot Description Cleared
Faces South
Story 1
Sewer Public Sewer
Water Public
New Construction No
Schools
Elementary Schools Sunrise
High Schools Bayside
Others
Senior Community No
Tax ID 30-38-15-01-00023.0-0028.00
Acceptable Financing Cash, Conventional
Listing Terms Cash, Conventional
Special Listing Condition Standard
Virtual Tour https://www.propertypanorama.com/instaview/spc/1052432

GET MORE INFORMATION




