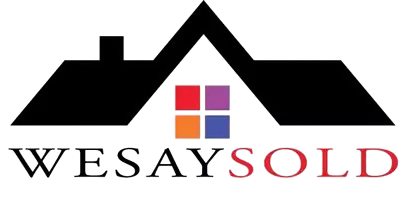OPEN HOUSE
Sun Aug 03, 12:00pm - 3:00pm
UPDATED:
Key Details
Property Type Manufactured Home
Sub Type Manufactured Home
Listing Status Active
Purchase Type For Sale
Square Footage 1,344 sqft
Price per Sqft $148
Subdivision Barefoot Bay Unit 2 Part 10
MLS Listing ID 1053172
Bedrooms 2
Full Baths 2
HOA Y/N No
Total Fin. Sqft 1344
Year Built 1981
Annual Tax Amount $2,935
Tax Year 2023
Lot Size 4,792 Sqft
Acres 0.11
Property Sub-Type Manufactured Home
Property Description
Location
State FL
County Brevard
Area 350 - Micco/Barefoot Bay
Direction From US1 take Barefoot Blvd to Waterway Drive. Turn right. House is on the corner of Waterway Drive and Frangi Pani Dr.
Interior
Interior Features Breakfast Bar, Built-in Features, Ceiling Fan(s), His and Hers Closets, Pantry, Primary Bathroom - Shower No Tub
Heating Central
Cooling Central Air
Flooring Vinyl
Furnishings Furnished
Appliance Dishwasher, Disposal, Double Oven, Dryer, Electric Cooktop, Electric Oven, Electric Water Heater, Freezer, Ice Maker, Microwave, Refrigerator, Washer
Exterior
Exterior Feature ExteriorFeatures
Parking Features Carport
Carport Spaces 2
Utilities Available Cable Available, Electricity Connected, Sewer Connected, Water Connected
Roof Type Shingle
Present Use Manufactured Home,Residential,Single Family
Street Surface Asphalt
Porch Glass Enclosed, Porch, Side Porch
Road Frontage County Road
Garage No
Private Pool No
Building
Lot Description Corner Lot
Faces South
Story 1
Sewer Public Sewer
Water Public
Level or Stories One
New Construction No
Schools
Elementary Schools Sunrise
High Schools Bayside
Others
Pets Allowed Yes
Senior Community No
Tax ID 30-38-10-Js-00120.0-0053.00
Security Features Closed Circuit Camera(s),Security Lights,Smoke Detector(s)
Acceptable Financing Cash, Conventional, FHA, VA Loan
Listing Terms Cash, Conventional, FHA, VA Loan
Special Listing Condition Standard
Virtual Tour https://www.virtualtourcafe.com/mls/10003182




